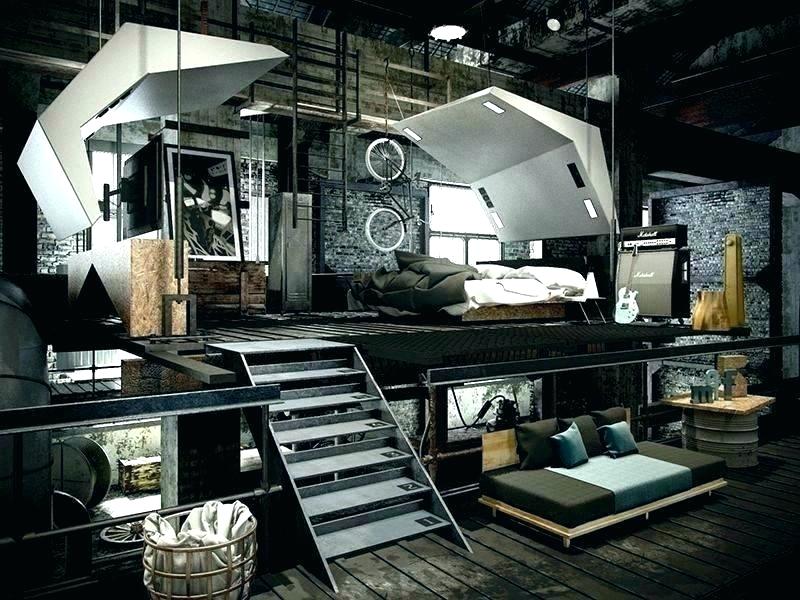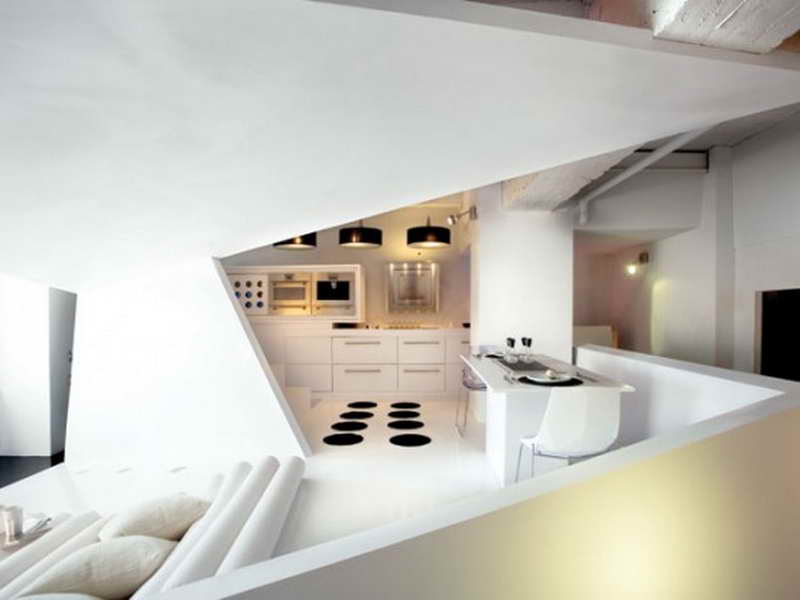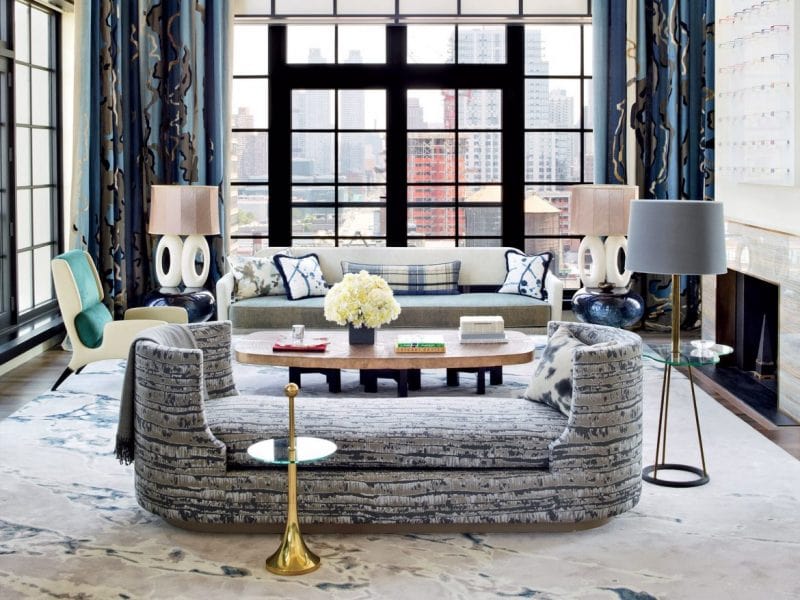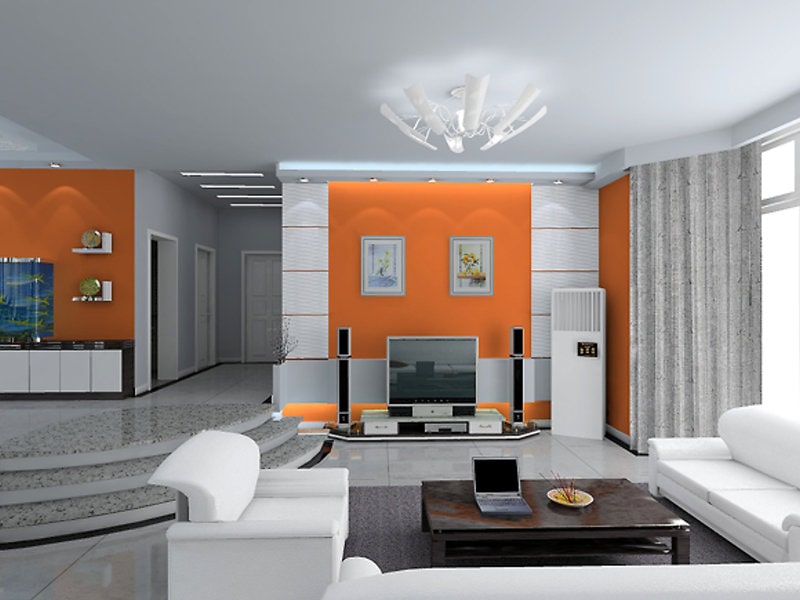
Interior design. Minimalism and Loft.
Minimalism
The roots of minimalism go back to traditional Japanese culture. For the Japanese worldview simplicity is a virtue and advantage.
European minimalism from the very beginning of its development was based on Japanese design.
Japanese style brought to the West the most simple forms, high functionality of all used objects and free space in the house.
Contemplation – the basic philosophy of minimalism – was to the liking of many Europeans. The basis of the style is considered to be the right combination of shade and light.
Let’s take a look at the characteristic elements and accessories of minimalism style.
The interior implies a lot of space, so it is desirable to get rid of the partitions in the room.
Solid windows are desirable to saturate the room with light in sufficient quantity.
The design is characterized by flat reflective surfaces. Each piece of furniture has clearly verified proportions and color. Instead of curtains, it is better to use horizontal or vertical blinds. But monochrome curtains will also fit into this style.
Colour and wall decoration of the ceiling floor.
The color solution of such interior is achieved by playing halftones. The most common choice: white combined with graphic grey. Despite the requirements of minimal finishing, the walls can be plastered and painted. It is acceptable to choose wallpaper for painting without drawing and paint in the desired tone.
Minimalism rejects stucco, as well as cornices and columns, which are typical for the classics. Archs are also not welcome – this style is better suited to straight window and door openings.
As for the flooring, the minimalist interior will look perfect with a flooded floor or a monochrome carpet without patterns. Thanks to the soft carpet, the sadness of the walls is softened. Functionality and durability of the floor slab ensure its growing popularity.
The interior in minimalism allows the use of laminate and linoleum, but without expressive pattern. The best harmony with this style is a decent imitation of wood or board floor.
The ceilings are plastered to the same colour as the walls. The interior in the style of minimalism is characterized by hidden ceiling lighting, so most ceilings are equipped with halogen and neon lamps.
What kind of materials to use?
These are chrome steel, glass, plastic, ceramics, artificial and natural stone, textured wood.
Decor
The absence of a small decor can be beaten by placing one or more medium or large-sized decorative elements in the room.
But such items should not be pretentious or with elements of luxury. For example, the bedroom interior in the style of minimalism will emphasize abstract sculpture or black and white painting.

In the living room you can put one large indoor plant.
Furniture
Give preference to furniture without open shelves. Thus, all items can be hidden behind furniture doors.
The perfect solution for a wardrobe.
For a bedroom rectangular beds without massive backs and heads will approach.
For kitchen it is possible to pick up spacious and case furniture that behind doors there was a home appliances and other kitchen attributes. Furniture accessories should not be bright, massive and evident.
Minimalism in the interior of the kitchen will emphasize the bar instead of a large dining table. If the table is used, it is a small size, as in a small summer cafe.
Activate the furniture-transformer: sofas transforming into a bed, sofas with a sliding table, a bed under which drawers. A practical and interesting solution is a double bed, which hides in the wall if you lift it up.
Lighting
The room should have good lighting. This can be achieved by making large windows and choosing the right artificial light.
You can use modern LED lamps, the brightness of which can be adjusted.
With the help of lighting you can highlight not only the desired details, but also zonate the room.
Crystal chandeliers with hangers are not used for central light. Instead, you can install lamps with single-color, smooth and laconic lamps.
The result is
The interior of the house in the style of minimalism is considered the easiest to understand. In such a home will be nice and comfortable to be all who are tired of chaos and bustle. The main thing is to be able to implement it correctly so that it does not turn into asceticism.
Let’s go over the loft style.
Born and became popular in the middle of the 20th century in the USA. Due to the large rise in land prices in the center of the metropolis, the industrial neighborhoods of New York City were overflowing with enterprises, the upper floors of which were often empty, and therefore rented out to all comers. They were literally attic rooms of enormous size, with large windows and the highest possible ceilings.
Hence the name “loft” in translation from English “attic”. To equip such an apartment required a lot of money, and to maintain an order of huge housing was a little difficult. Therefore, the middle class did not settle there. Preferring small cozy houses or apartments in sleeping areas of the city.
But the representatives of bohemians and “golden youth” immediately appreciated the benefits of living in lofts. People of art, who had little money, but a lot of creative ideas, actors, artists and other creative people organized here picture galleries, fashion shows, decorated apartments for their entertainment purposes, turning housing into a kind of private nightclubs.
You May Also Like

Heating and Cooling Repair Company
February 15, 2021
Protection From Water Damage
August 6, 2021


