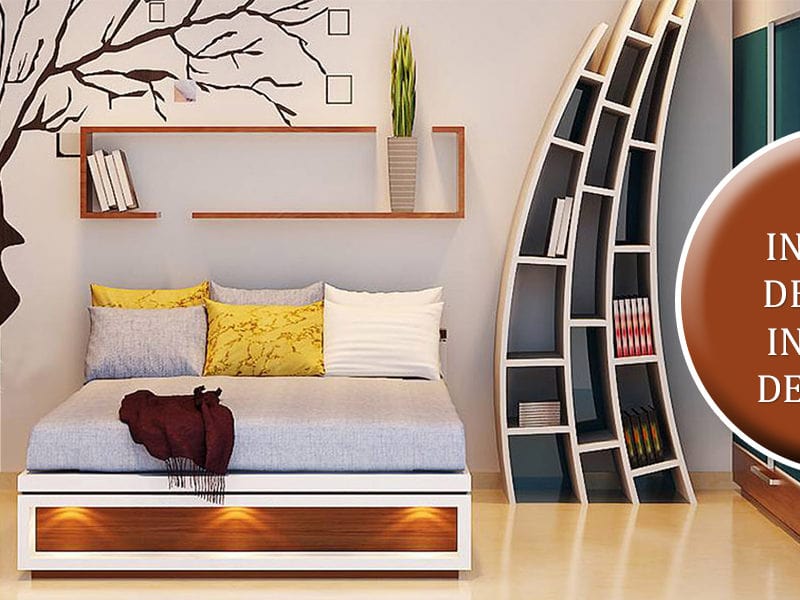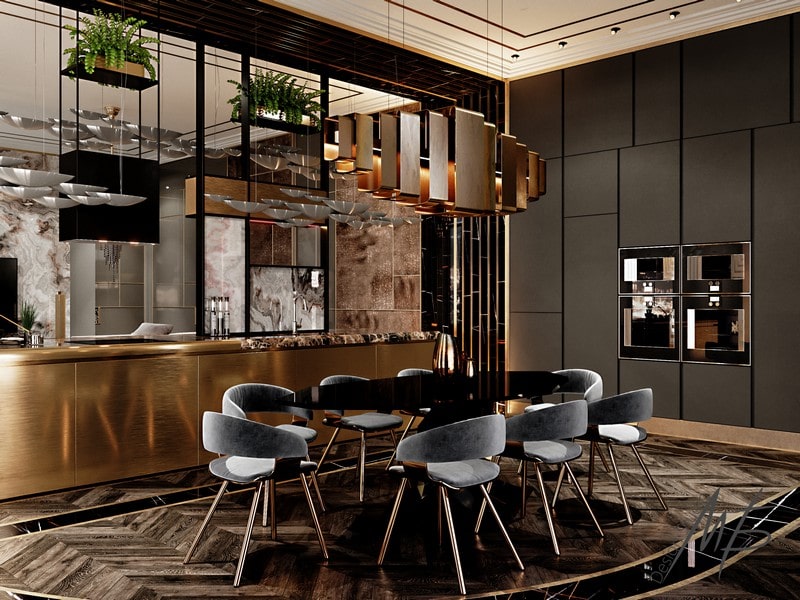
Interior with your own hands
Without the skills and knowledge of professional interior designers, it is very difficult to independently develop the design of the apartment, visualize the future appearance of the premises, choose the best color solutions and optimize the placement of furniture. 3m2 gathered several free and easy to use online resources that will help amateur designers in modeling and decorating interiors.
Roomtodo
Roomtodo is an online client application. The program is free, does not require downloading and installation. Interface language: Ukrainian, English, Polish or Russian. You can draw in centimeters or inches.
The interface is simple, intuitive. That’s why even a person who is facing similar services for the first time can start working with the program. If you still have difficulties, you can get acquainted with the demo version of the program.
In Roomtodo you can draw a drawing of the rooms or the whole apartment by yourself or upload your own ready to work with it. The program allows you to virtually install windows and doors, select materials for finishing walls and floors, place furniture, decorative items and household appliances.
Everything can be clearly seen in the drawings in 2D, three-dimensional image and even make a virtual walk through the created interior. There is also the possibility of calculating the cost of repair, however, for this purpose it is necessary to authorize on the site. The results of their work can be published on social networks.
Roomstyler
In order to work in Roomstyler, you need to register, it can be done via Facebook. The service is in English, but even if you have very little knowledge of English, you can work with the program, because the interface has many simple icons. There are also video tutorials explaining the nuances of work.
In Roomstyler it is possible to create walls by specifying their dimensions, install doors and windows, select textures and colors of finishing, arrange furniture and accessories.
Arrangement of all elements passes in a 2D-format. As the interior looks in volume, it is possible to see on photos which do a virtual camera. You can rent a room at different angles and in a variety of angles.
On this resource, the author gets a personal page where he can lay out his work, you can also get acquainted with the work of other users, you can put likes and write comments.

Planner 5D
Planner 5D is a Russian-language online service and mobile applications for smartphones and tablets for drawing up a plan of premises, selection of decoration, color solutions, arrangement of furniture. The design project here can be created from scratch, or use the proposed templates.
The work is carried out in 2D mode, the finished result can be seen in 3D. In the catalogue of the program there are even positions “people” and “animals”. The program is free, however, the basic set includes a limited amount of furniture and interior elements.
For those who want more, the developer offers access to the extended version of the catalogues. For the pictures of the project in HD-quality will also have to pay extra for it.
Tarkett Art Designer
Free online service for choosing the floor covering. Does not require registration and installation of additional plug-ins. The interface is simple and convenient, so the possible difficulties in the development are minimal.
There is also an opportunity to get acquainted with the capabilities of the resource and learn how to use it by watching the training video. Tarkett iDesigner allows you to choose both the type of floor covering and its design.
In order to choose the most suitable coating, the user needs to choose the appropriate interior for the particular type of room, after which the built-in filter service system will offer several optimal solutions.
The program has standard options for choosing and changing the color of furniture, increasing the scale of the image, etc. It is possible to look at all available floor coverings in a particular interior and choose the most attractive one. The finished project can be saved or printed.
Home Planner
Computer program developed by home planner allows you to select furniture according to the size of the room and in parallel to simulate the 3D design of the room (the resource offers a wide range of floor coverings, as well as materials for finishing walls).
You can work with Home Planner online. In addition to visual selection, you can also calculate the cost of the furniture you are interested in, and, if something does not suit you, you can change positions and adjust the amount in the right direction.
The ready-made design project can be saved and printed. The only drawback for our reality is that the furniture from this manufacturer can be purchased only online, because in Ukraine has not yet opened stores.
You May Also Like

Weight Loss – Alone at Home vs Personal Trainer
February 1, 2020
Taking Care of Pets
March 16, 2021

